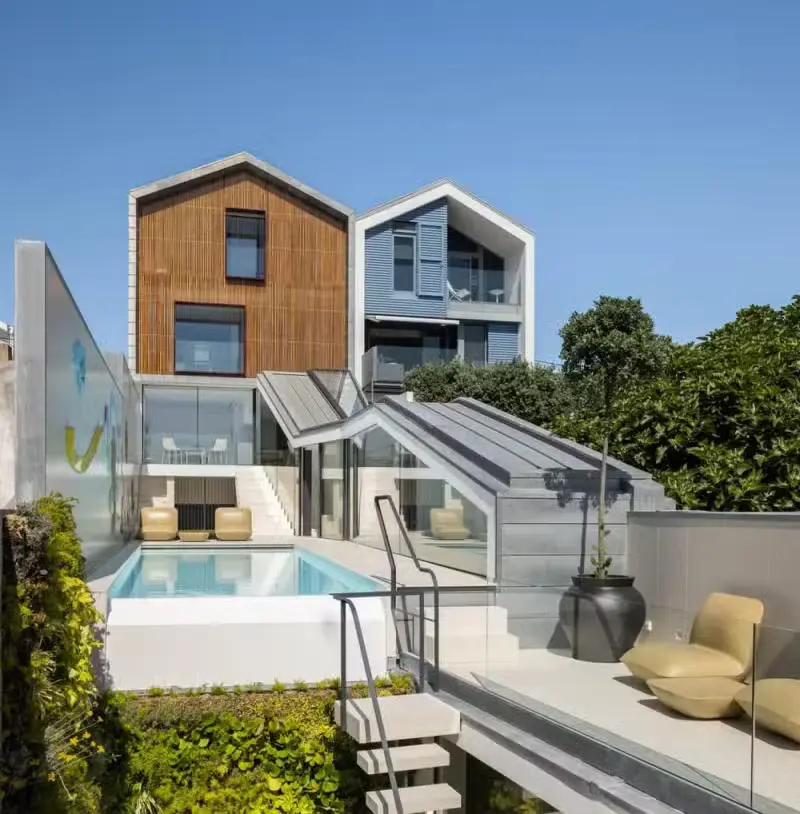Costa Nova House: A Harmonious Blend of Tradition and Modernity by Espaço Objecto

Project Overview
The Costa Nova House, crafted by Espaço Objecto, sits at the heart of Costa Nova, Ílhavo. Its architectural excellence led the owner to transform this property into a unique single-family home. While it deviates from the typical wooden “barn” style, its distinctive character complements the urban facade of Avenida José Estevão, adjacent to the estuary.
Preservation of Unique Features
The house’s façade features intricate tile designs and vibrant colors, alongside detailed woodwork on the roof’s edge. These decorative elements were meticulously preserved during the restoration, maintaining the property’s historical charm.
Thoughtful Expansion and Design
Designed as a T4 typology single-family home, Costa Nova House extends along the plot, integrating the existing structure with a new expansion towards Avenida da Bela Vista. This addition includes circulation spaces and open areas such as a patio, vertical garden, swimming pool, and a southern boundary wall adorned with a ceramic panel by sculptor António Nobre, adding a vibrant visual appeal.
Integration with the Urban Fabric
Situated between two public streets, the design introduces new routes to connect the old and new volumes. This integration ensures functional complementarity within the home, a common approach in Costa Nova, where interior lots often feature small buildings that extend living spaces for seasonal rentals.


Hi, this is a comment.
To get started with moderating, editing, and deleting comments, please visit the Comments screen in the dashboard.
Commenter avatars come from Gravatar.